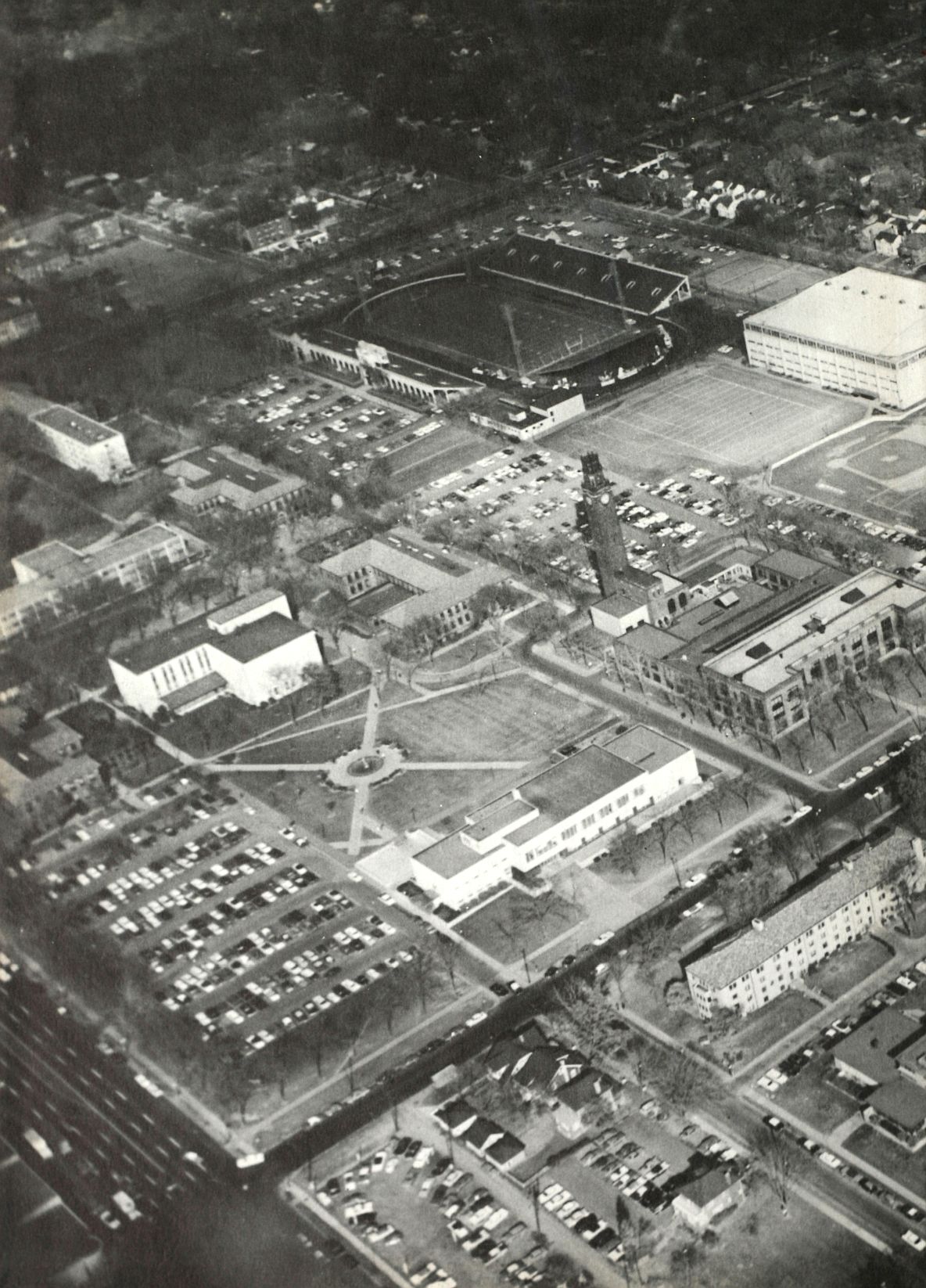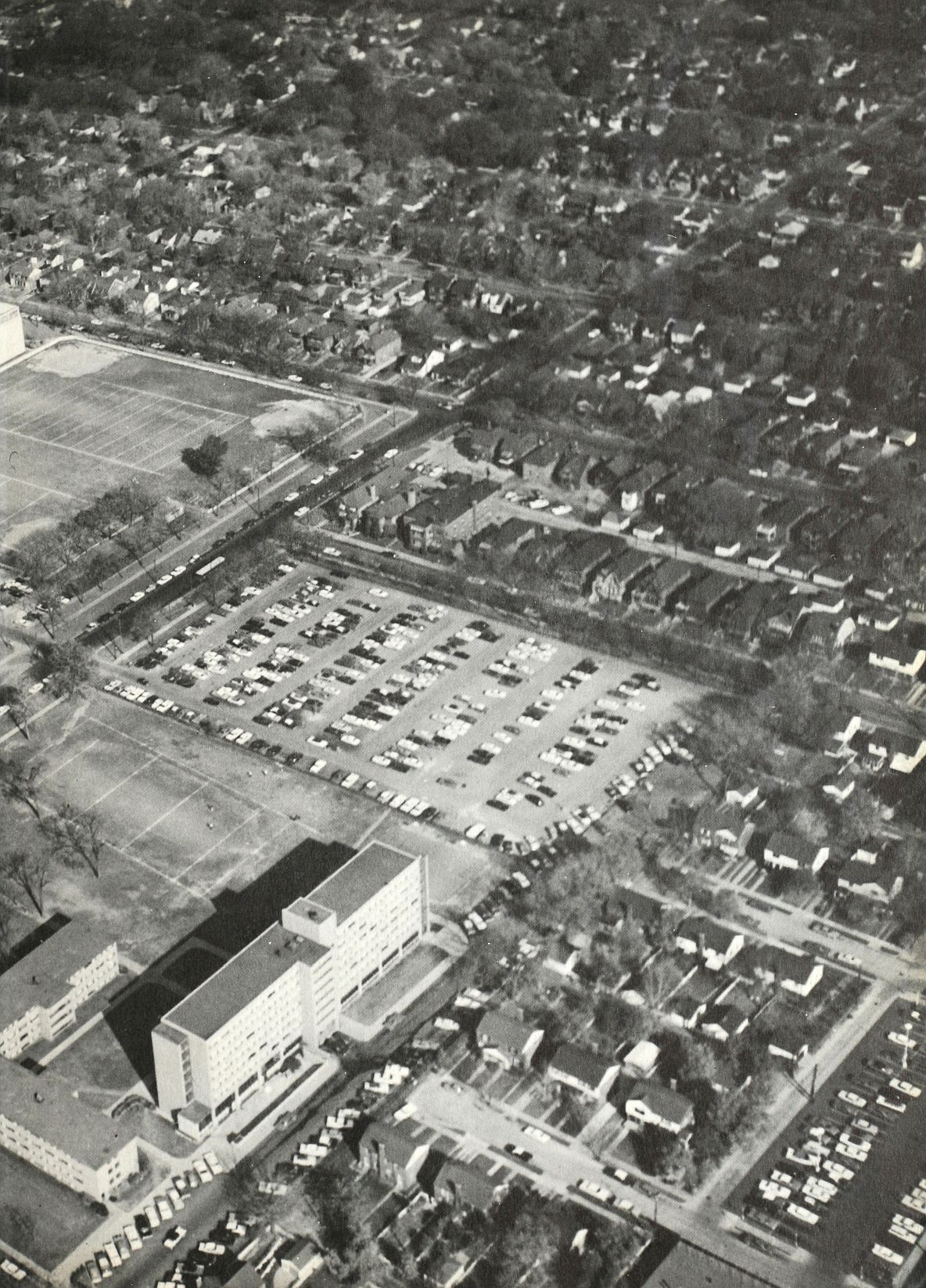1965 — Aerial View
The 1965 Tower Yearbook begins with an aerial view of the campus. Spending a few minutes on the two images offered here, allows visitors an amazing perspective on how much of the campus has changed over the past 50 years. It’s equally amazing, however, to notice in these images the things that haven’t seemed to change during this time.
Using the magnification tool, it’s interesting to sweep across these photographs. There’s the old football stadium. It’s days were numbered at this point and it would only stand another decade or so. Parking lots and roadways seen in these shots are no longer available, and some of the surrounding houses are no longer there. It might be easier to compare the campus then with the campus now by knowing exactly where the buildings are in these photographs.
At first glance, the viewer may discover that the campus from this vantage point is easily recognizable as the University of Detroit. Those of us who know the campus well can see what’s missing almost immediately, however.
Although the Student Center was begun in 1956, it wouldn’t become the building we know today until 1969. Seeing the empty space in this photo where it stands now offers some perspective on the way students knew the campus in 1965. And moving the magnifier tool a bit to the upper middle left of the first photograph, we can see that instead of the 58,422 square foot Ford Life Sciences Building that would be built in 1967, there’s seemingly ample parking.
We notice too that the distinctive Fisher Administrative Center is missing in this first photograph. It would be another year before the 52,084 square foot building would look out over Livernois and give the campus its current appearance.
Looking down at the campus of 1965, it’s interesting to wonder what it is that encourages the familiar feel of the place. The library (completed in 1949 and 74,399 square feet) is there, distinctively white against the gray layers of this image. It had only been in existence a little over 15 years when this photo was taken.
The stately grand dames of the original campus are easy to spot too: the 49,696 square foot Chemistry Building, the 40,399 square foot Commerce and Finance Building, the 46,329 square foot Loranger Building (Architecture Building), and the 43,340 square foot Lansing-Reilly Building, were all completed in 1927. Even the massive Engineering Building (90,259/6,965 square foot Annex) (completed in 1928) was in progress during this 1927 school year.
Other buildings, more recent to these 1965 photographs, are evident: Calihan Hall (built in 1952 and 144,254 square feet) can be spotted right away. The 59,520 square foot Briggs Building (built in 1958) stands near the 37,800 square foot initial College of Health Professions building (built in 1962, then later remodeled to add 18,677 square feet in 2004). And there’s the building we know as the Facility Operations Building (built in 1930 and 13,440 square feet) near the stadium. See it there?
The magnifying tool works well to locate the Gardella Honors House at the far left in the first photograph. It’s difficult to find, but we know it’s there since it was built in 1962. Named to honor Mr. and Mrs. George A. Gardella, this 540 square foot space is now home to the Honors Program studying space.
Holden Hall, built in 1946 (36,150 square feet), is easy to spot in the lower left of the first photograph. Next to Holden Hall is the 60,732 square foot Reno Hall (built in 1954). Shiple Hall is there (it was built in 1960) but this 82,660 square foot building can only be seen in the second photograph.
It’s easy to imagine the campus evolving from this time to now. Some things change, some remain the same, but the campus overall remains recognizable based on one distinctive feature: the tower (which by the way, was erected in 1926, a few years after the stadium was built).


